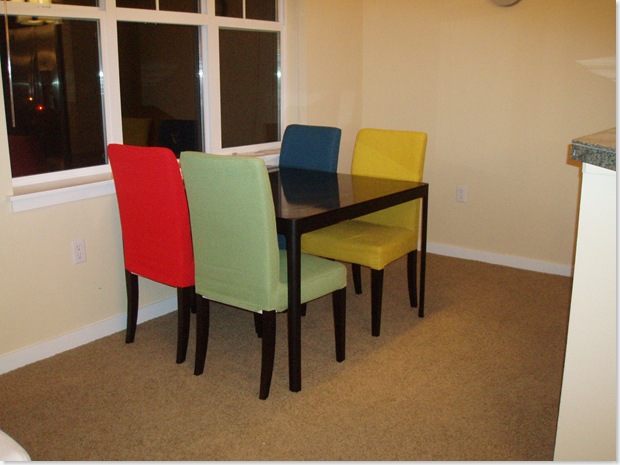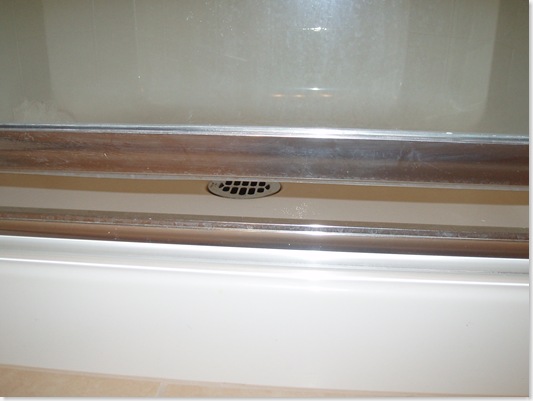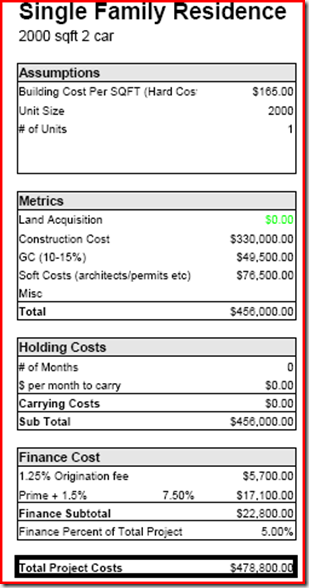Instead of buying a condo from the Cleveland I am renting one. Yes, I agree it's a very smart choice :)
No secret here, rent is $1450, it covers WSG. Each unit includes one parking space and one storage. The condo also comes with a gym and break room that you can reserve for big parties. For owners, they pay an average of about $400 per month for HOA (way too high btw).
The unit that I am living in is about 800 square feet, quite small for a "two" bedrooms and 1.75 baths, the owner was unable to sell at priced of $380K thus the renting.
Let's start with the narrow hallway. I hate to introduce the worst part of the floor plan, but you can get a feeling that this hallway is way too long for a ~800 square feet condo. Basically, this is a waste of space!
The kitchen is open to the living room but you'll seriously have problems if two people are to be in the kitchen at the same time. This particular floor plan has an island just so you can pay more money and get less space.
Living room is very small, I had to sell my three piece set and bought the smallest sectional from HY Furniture in South Center. There is no way you can fit a two-piece or a three-piece set in this living room. However, I appreciate the high ceilings in this unit :)
Here comes the worst part. My TV is front of the fireplace and it has to be in front of the fireplace since there is no other space for it. On top of the fireplace is a shelf designed for your TV, but that's too high and there are no plugs there so I used it as a bookshelf. Not completely useless but it does look very weird to cover the fireplace with the TV though.
Let's go to the dining room. Look, it's carpet in the dining room, it's not fair that the Element gets hardwood floor and the Cleveland doesn't, both are done by IntraCorp right? What is supposed to be here is hardwood floor because it only makes sense. I also had a very difficult time looking for a dining table that would fit in this tiny kitchen. Since it's a rectangle (a very narrow rectangular shape), I had to push the table against the wall to allow walkway to the kitchen.
These are the blinds that they have in the living room. When I first saw this, I almost rolled on the floor and started to LOL. Apparently, Intracorp has not heard of vertical blinds for storm windows.
Office size is good, they call this a second bedroom. I'm not exactly sure how this can be made into a second bedroom, but I call it an office like everyone else.
When I was touring the rest of the condos, all of their heaters use the most energy. Yah, this really helps your heater bill.
The washer/dryer are from the 50's. Where can you find something like this anymore? Extremely loud and hmmm..cheap looking for a condo that is supposed to be "luxurious living". I also had a wonderful experience of having to plug in the dryer vent myself because it was NOT plugged in when I moved in. Do these people even test their shit? First off, it took me an hour to move them out of the small closet space and then realized that the dryer was not broken, the vent was not plugged in the first place!
Dishwasher was not installed correctly, leaves lots of scratch marks when opening and closing. Yet, the same question being raised, "Do they test their shit?"
Ladies and gentlemen, let me introduce to you the Intracorp style of shower door. Don't worry, water won't leak out when you take shower. Just use lots of towels wiping the floor when you finish, plus your floor gets cleaned up every morning when you finish showering.
Master closet is really small, it can barely fit my clothes. Every time, I open the closet, my shirts always get stuck in the closet door.
Last but not least, I call this "pole on air". As you can see below, the deck is not touched with the pole. Overtime, the deck sinks a bit lower, if I place a ball on the deck, it would always fall toward the right. They might have messed up the support for all the cornet units because I could feel the deck is not even when I'm standing on it.
Overall, I'd give Intracorp a 2.5 out of 4.0. A lot of their flaws can be easily fixed such as the shower door, the washer/dryer, and the carpet in the dining room. I took 2 points away for the bad design and .5 for the "pole on air" since that's really common in Seattle because of wet land.















